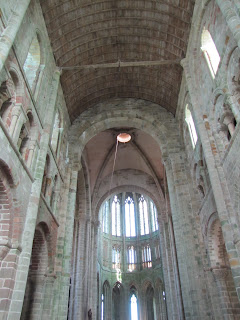From a distance looks like something from space!
No cars allowed inside the walls. Cars can park only during low tide (which they post inside the wall so you can move your car in time.
Post Office
Up and up...lots of steps. But I am prepared!
View from top of low tide and stream through the fields.
Inside the main abbey. Since it was founded by Monks, the design is simple and sparce - no paintings or stained glass.
The cloisters on top with a garden.
The very top steeple
St. Michel in gold on top (glad I don't have to clean it!!)
In the 1300's Mont St Michel was a meeting place for the knights and their armies. The soliders had to check their weapons at the gate. Ths knights did not. The knight's hall with 8 large fireplaces where the knights gathered. The building was started in 700 or 800 and the first phase was finished in 1100. So you get the idea. Layers and layers of buildings on top of each other. Amazing feat of architecture and engineering. (And they didn't have computers!)
Architechure design of columns and ceiling to hold the floors above...we are talking very thick and heavy stones!
During the French Revolution in the 1600's the island was used as a prison and many carvings were defaced.
Mont St. Michel is a must see if you get to this area of Brittany (actually it is just inside the Normandy provence.





















